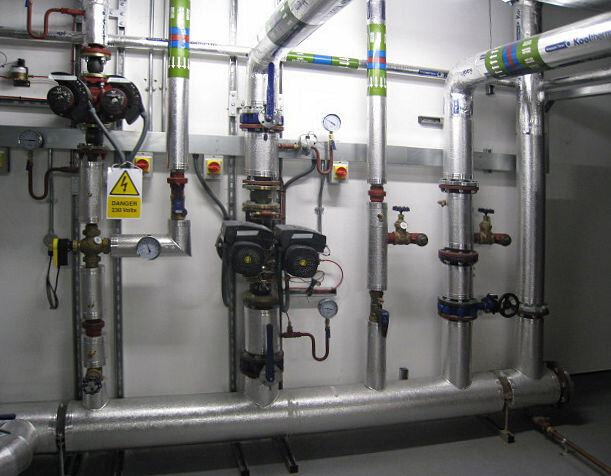
Colchester General Hospital
Client:
Portakabin
Build Type:
Modular.
Value:
£3.0m
Size:
5560 m2
Introduction
Originating due to the pressure on NHS services created from increased seasonal patient demands, this two storey hospital building features a new children’s department, elective care centre and a surgical ward. Charleson Building Services provided the design and installation of both mechanical and electrical services to support this new facility.
Challenge
The project was to be operational within a short timescale, so managing the programme would be a key challenge to deliver the design and installation of the services. The mechanical services design looked to utilise the existing hospital service infrastructure to provide heating and hot water to the new building. Coordinating with the existing systems whilst minimising disruption to the hospital would be crucial.
Solution
Aided by our accurate designs for the new steam and condensate systems, we worked with existing hospital site teams to coordinate and establish new service links.
The two storey ward block benefitted from independent heating and ventilation systems. The ventilation supply implements fresh air to occupants as well as keeping summertime temperatures down, it is maintained by a central building management system.
Noise and crosstalk attenuation were provided to aid privacy for patients and professionals. Overall services included air conditioning systems, ventilation, public health systems, steam and condensate utilised from existing, LPHW heating, medical gas distribution systems, power, lighting, security, data and building management systems.
Result
The mechanical and electrical installations were designed to advocate a relaxed, comfortable atmosphere for patients and staff, whilst promoting efficiency for the building.






