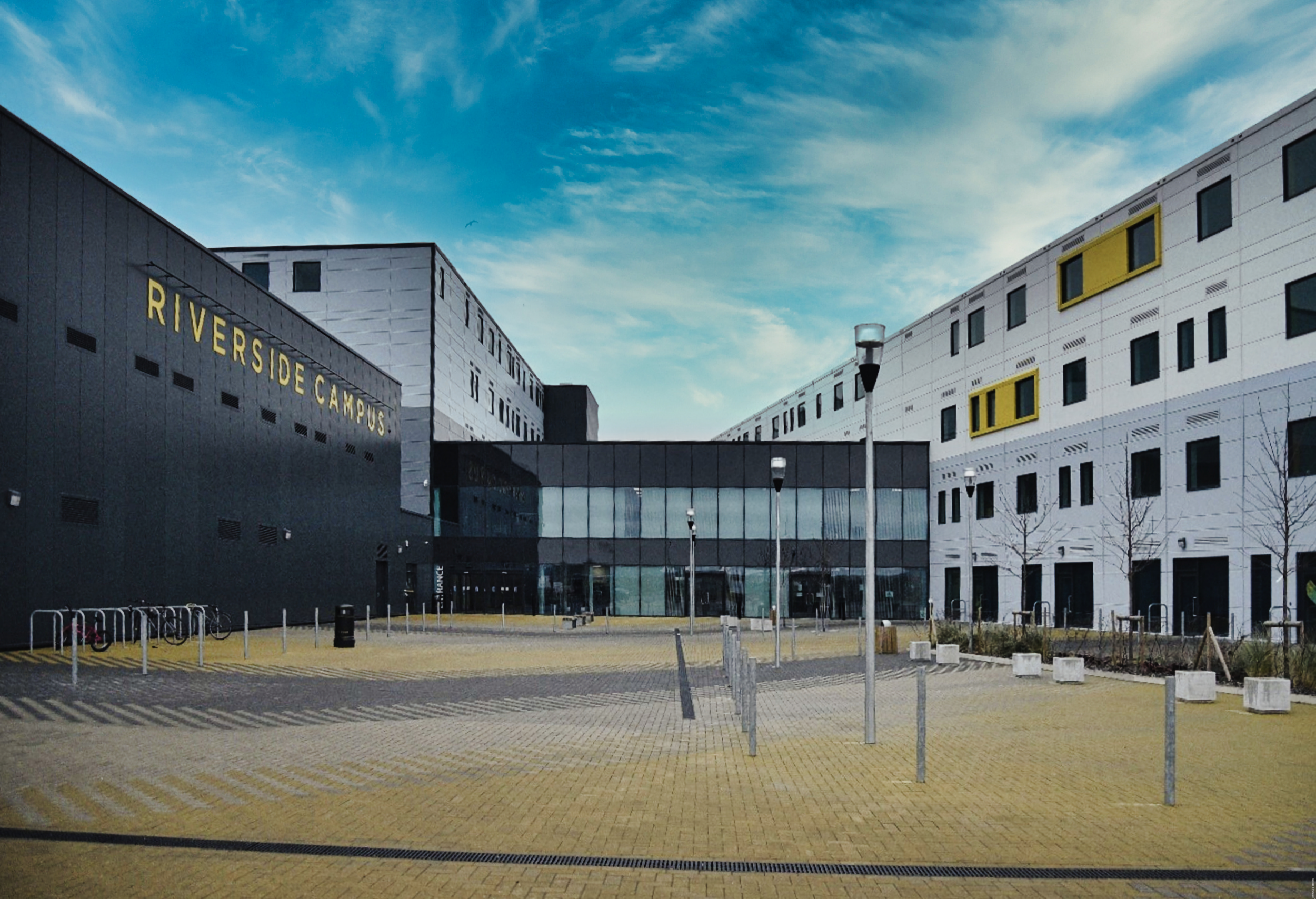
Riverside School
Client:
Portakabin
Build Type:
Modular & Traditional
Value:
£8.4m
Size:
25000 m2
Introduction
This new £44m educational facility was part of a major development within the London Borough of Barking and Dagenham to meet the substantial rise in residential living accommodation. The scheme combines a three-school campus including Primary, Secondary and Special Education needs. We played a vital role in providing mechanical and electrical design and installation services to support the facility.
Challenge
Spread over 5 storeys and combining both modular building techniques with traditional construction sports and assembly halls, whilst also catering for three differing end user requirements, the scale of the project was a challenge. We exploited the offsite modular construction within our design to gain time savings on site. The programming of our works around other trades was also key in delivering this scheme successfully.
Solution
The overall scheme comprises over 100 classrooms blending modular and traditional build architecture to provide a seamless finish.
The building services include ventilation, heating and cooling, public health systems, power, lighting, security, data and building management systems designed to meet the relevant British Standards, school design publications and end user requirements.
The service installations were designed using in-house teams and delivered and installed on site all within a project duration of 11 months. The project features include complying with strict Part L requirements for energy demands and the incorporation of renewable energy solutions like photovoltaics. All services were installed to a fully coordinated BIM model.
Result
An excellent campus was created with a comfortable learning environment for 2700 children aged 4-18. It was delivered on time and met the objectives of the client delivery teams.
Riverside Schools is benefitting from ongoing maintenance of services from our CBS Maintenance team, ensuring lasting continuity of the building.




